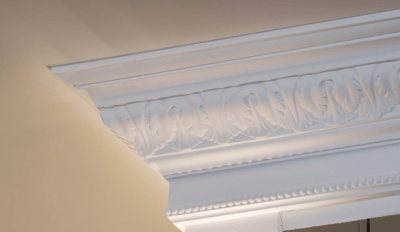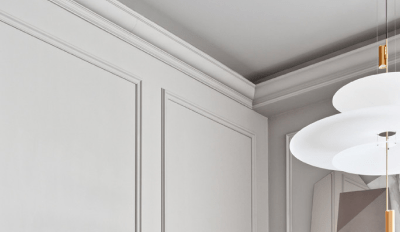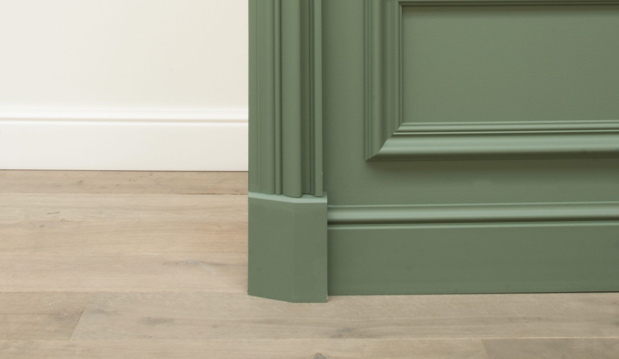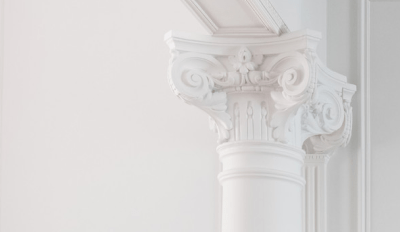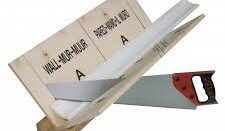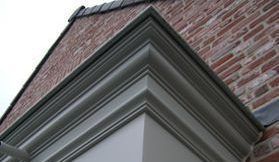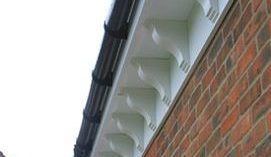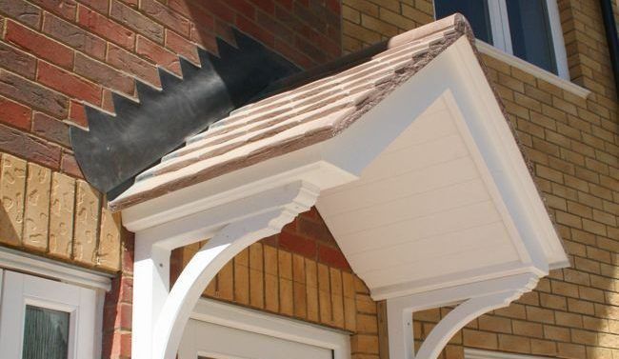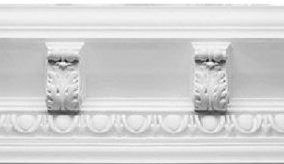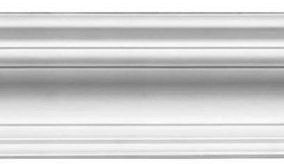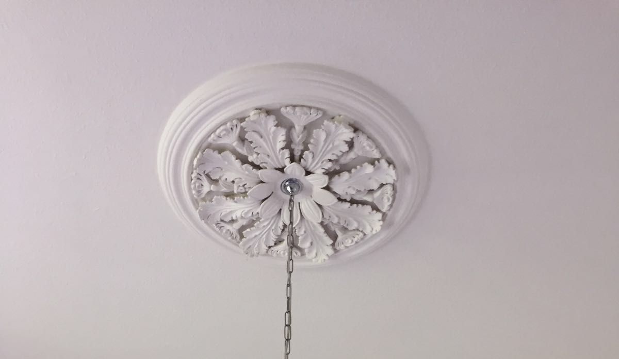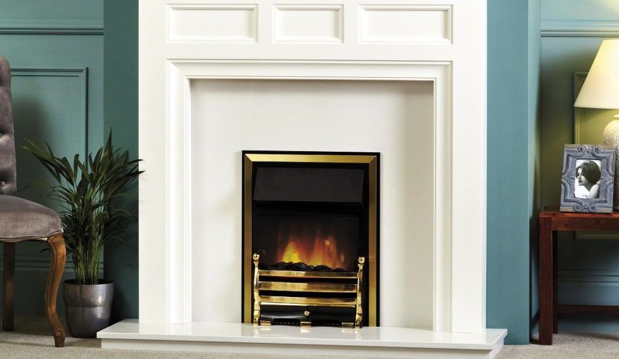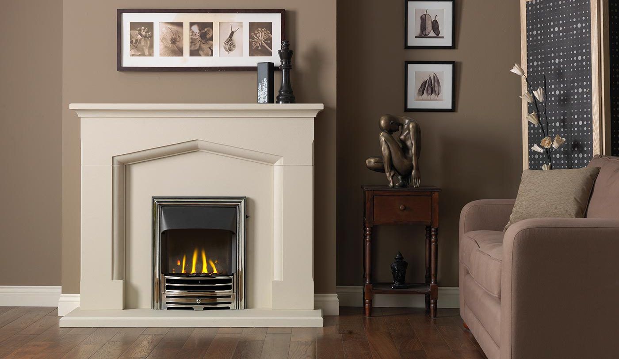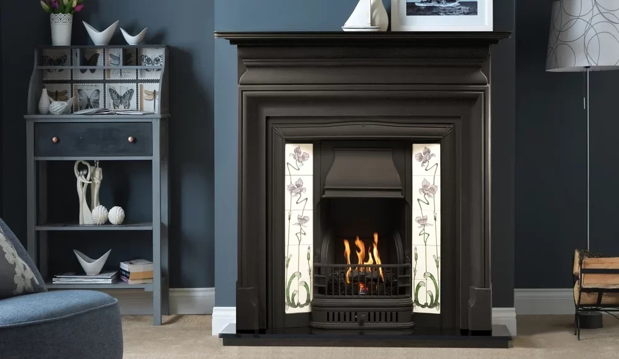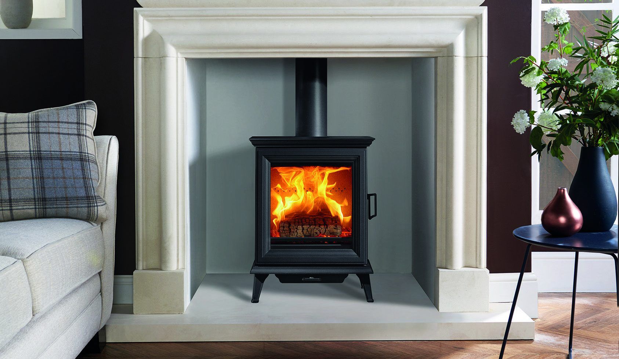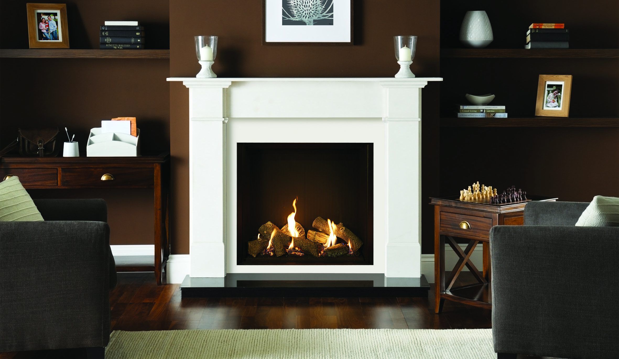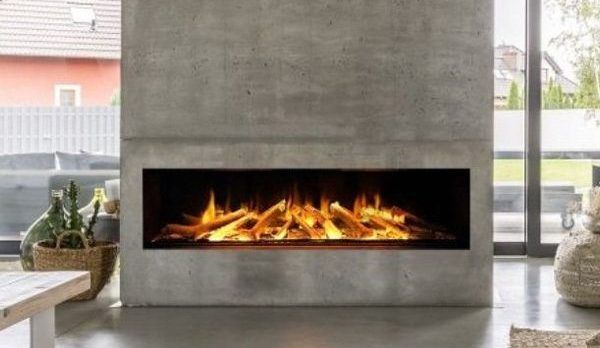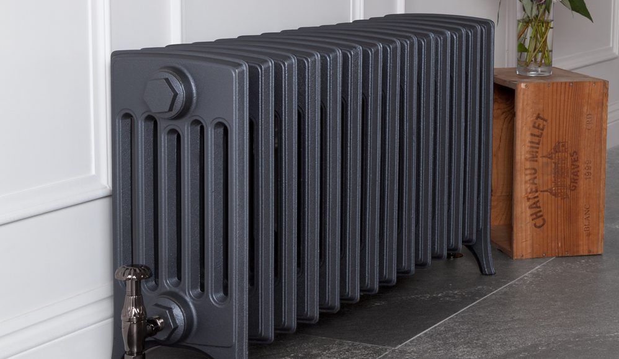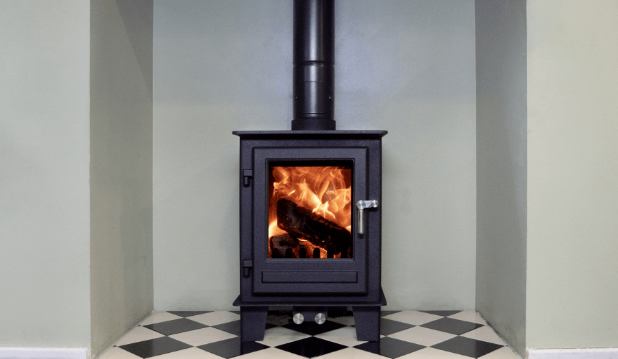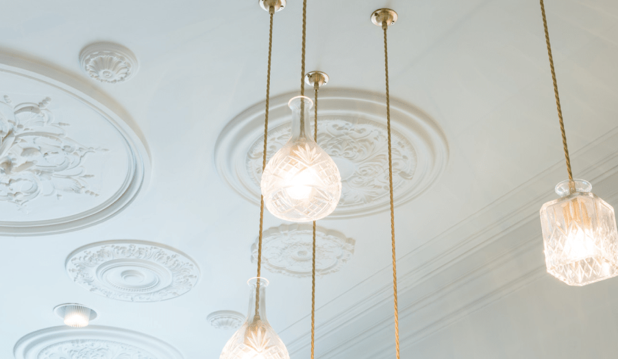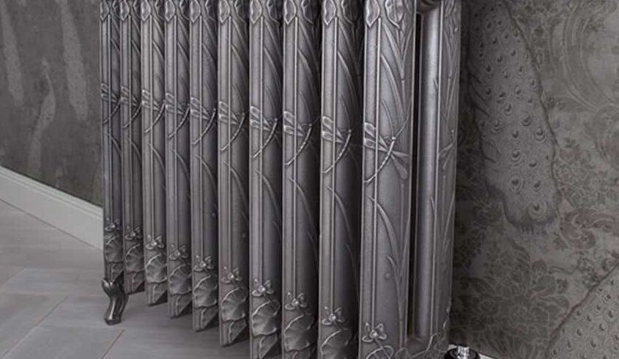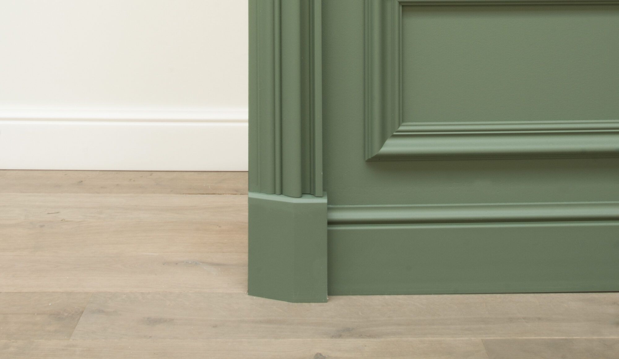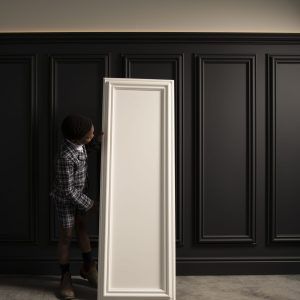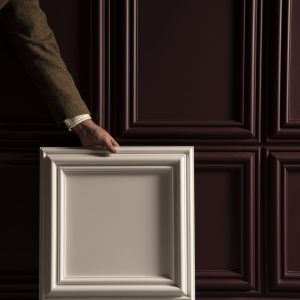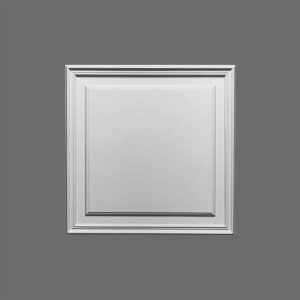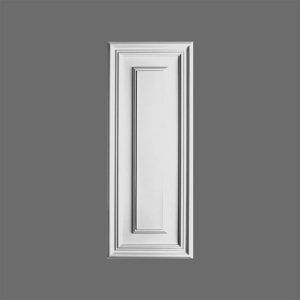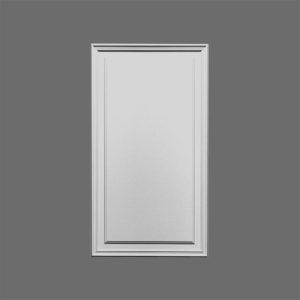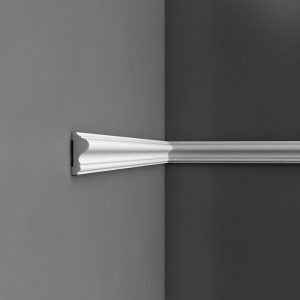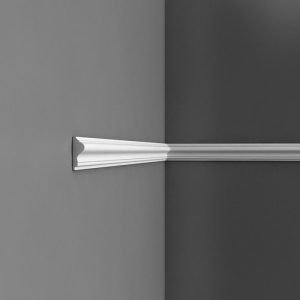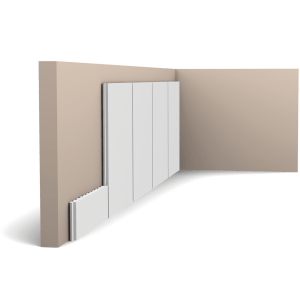Dating back to the 16th century, wainscoting was originally used to insulate interiors, but over the years the term has grown to include multiple forms of decorative wall panelling. The term wainscoting originally applied to chair-height wooden panelling across the bottom half of walls. As previously mentioned, panels provided insulation, but also wall protection from scuffs and scrapes of shoe-clad feet and the backs of chairs. Wainscoting can still offer wall-protection in well insulated modern homes, but now more than ever, it adds dimension to decor.
As a means of adding insulation to a room, nowadays wainscoting can give any room an instant boost. It can be used to create an accent wall, or simply make a wall more practical. For this reason, it’s a popular choice in hallways and utility rooms.
Wall panelling and wainscoting can completely transform any room. Usually, wainscot panelling only runs to dado rail height so it can look beautiful in smaller rooms, where full height wall panelling may overwhelm the room’s size. We’d recommend treating the top section of the wall like a blank canvas, where you can paint or paper in order to add colour and pattern on top of a traditional panel.
The panelling brings instant style to any interior, from traditional high ceiling period properties to modern and minimal new builds. The addition of wainscoting will give your interior that final decorative touch or create a wow factor. Choose your style and create a unique wall panelling feature in your home. View our collection of wall panels below that can be used to create a timeless wainscotting design.
Give your interior the TLC it deserves and dress up your plain walls with ultra-modern or sophisticated panels for instant definition. There’s nothing better than adding wainscoting wall panels to give your room that beautiful, authentic well-built look. Wainscoting is a type of decorative wall panel or moulding that extends half way up a wall’s face; it’s an old marriage consisting of form and style.
Wainscoting Ideas
There are many different styles associated with wainscoting and the right style for you can depend on the age and style of your home, where you’d like to use it and of course, the dimensional effect you’re trying to achieve. Wainscoting styles and uses have completely changed as time has progressed, especially with the modern marvel of insulated walls keeping us warm. We can now get innovative with wainscoting ideas, and do more than creating wooden blankets for the lower half of our walls. The four main styles of wainscoting include the raised panel, flat panel, overlay panel and board to batten.
Traditionally, we would see chair-height raised panels and flat panel wainscoting. However now, people enjoy changing the rules of wainscoting by carrying their chosen style to ceiling height, thus creating a fully modern wainscoted wall. We offer a range of design styles that combine the traditional outlook with contemporary, creating a beautiful minimalist board to batten pattern.
Whether you go full floor to ceiling wainscoting or treat the upper wall section like a blank canvas, our wainscoting wall panels are perfect for your home renovation project.
Wainscoting Height
A frequently asked question is often how high should my wainscoting sit? And as previously mentioned, there’s no exact measurement anymore; if you want floor to ceiling dimension or chair-height panels, that’s your choice. But there are a few considerations to keep in mind before installation.
Room Height
What’s the height of your room and will the panels be in proportion? Generally speaking, a third of your room’s height works perfectly for lower wainscoting and if you wish to make it taller, take it up to two-thirds of the room height. Proportions are key, always think about height.
Window Sill Heights
For period properties including Victorian, Edwardian and Georgian homes, wainscoting was usually the same height as the window sills. However, this can become awkward when the windows have different heights or if they are extremely low, wainscoting wouldn’t be aesthetic at that given height.
Furniture
Always think about your interior; the furniture placement in the room. For example, you may have a beautiful painting you want to spotlight or a hanging mirror, you’ll want to ensure the wainscoting fits in the space below, and doesn’t impose on the striking wall piece.
Wainscoting Design Inspiration
Most of our panels can be used to create timeless wainscoting designs, but we thought we’d highlight a couple of our beautiful panel designs to get you thinking about your interior wall project and give you some more ideas.
SX157 is a beautiful flat panel which can be used to create grid style panelling. This panel is multi-functional meaning, it can be used as a dado rail, wall panel, door architrave or skirting board. We’d recommend simply planning your design, cutting the panels to the correct lengths and sticking them straight onto the wall to create a bespoke, tall floor to ceiling grid design. This design would look gorgeous in your living room, hallway or master bedroom!
On the other hand, you could also incorporate either our W120 or W121 sculpted Autoire wall panels to create a timeless effect. We’d recommend that these square and rectangular panels are used together to create instant depth and definition along a floor to ceiling panel design.
No matter which panel you choose, wainscoting will give your interior that final decorative touch or create a wow factor. Plus, wainscoting doesn’t have to be a taxing process of installation; with our lightweight Orac panels, what once was a lengthy professional project can now be done as a DIY day project.
If you need any help with your interior project, our experienced and friendly team are always on hand to help you envision your ideas or give you our advice on creating a timeless wainscoting design.
